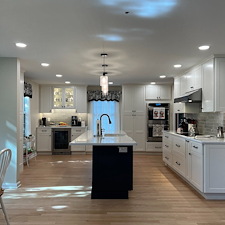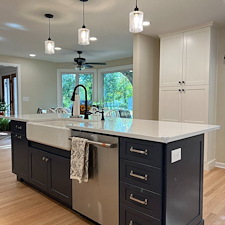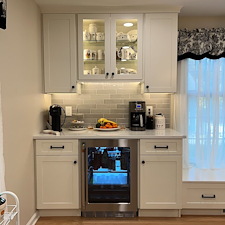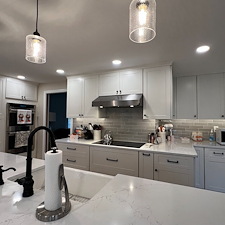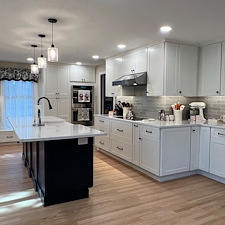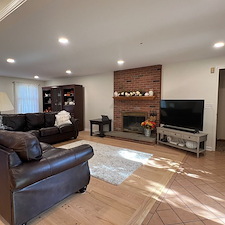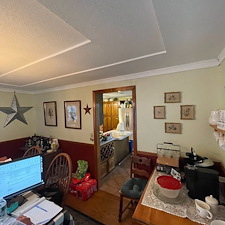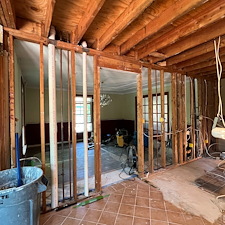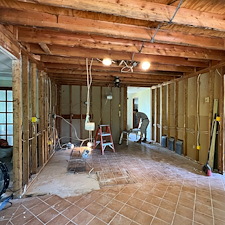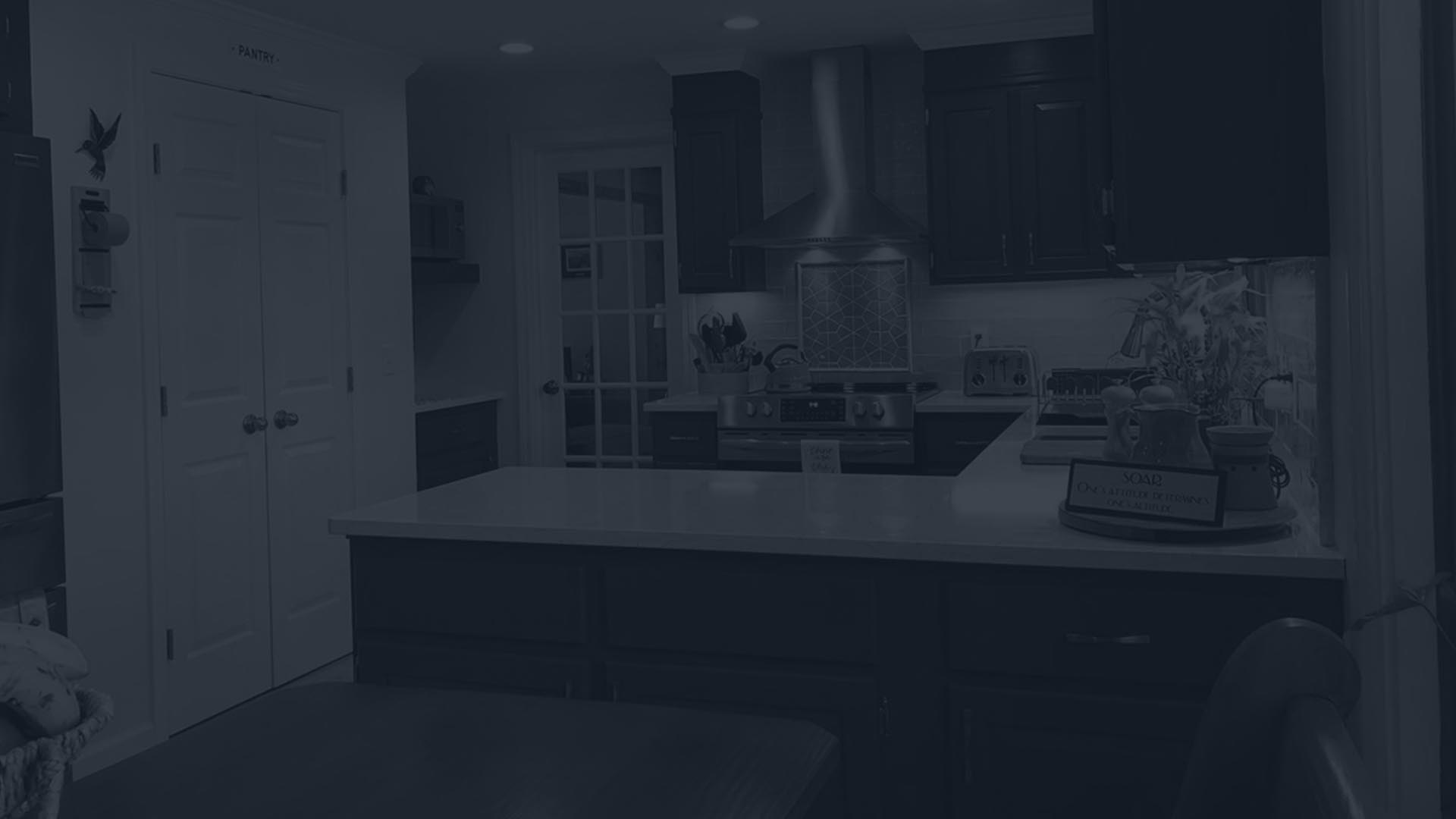
Wallingford, CT, Homeowners of 16 years were interested in a kitchen remodeling project. The kitchen had a peninsula, which they were hoping to eliminate for an island. They have seen our trucks around town and read our good reviews on Facebook and Google. At the time of the initial telephone call, we discussed the time frame they were interested in having the project completed, as well as what their budget was for the project. We understand that a homeowner’s budget might not align with the current cost of remodeling projects, but it helps us and them determine if we might be a good fit for their project.
After visiting with them, Cody, our Estimator, sent their wishes and the measurements to Daryl Zorn, our Bender Showroom kitchen design guru. In this project, the dining room was being eliminated to incorporate the island. After the drawings were received and reviewed, the homeowners headed to Bender to make their cabinet, countertop, and hardware selections with Daryl. They also met with our fixtures salesperson, Dani Conway, for their sink, faucet, and backsplash tile. While they were doing that, Cody and Lisa, our client manager, reached out to our trade partners for pricing on the various mechanicals involved, as well as the tile installation and hardwood floor finishing. Once all that was together, we were able to present our proposal to the homeowners.
In addition to the kitchen, the project included popcorn ceiling and wallpaper removal in the formal living room and family room, as well as the front hallway and stairwell to the second floor. Every wall and ceiling on the first floor was being touched.
Once the homeowners accepted the contract, we began the process of ordering the materials, notifying our trade partners, and obtaining our building permit. Once we had everything we needed, we were able to put a project schedule together for everyone involved. From Demolition to Plumbing Finish, it was eleven weeks. Right on target!
Budget: 125,624.00
Location: Wallingford, CT



