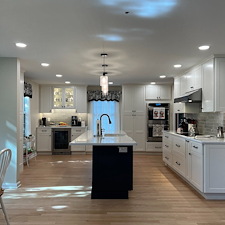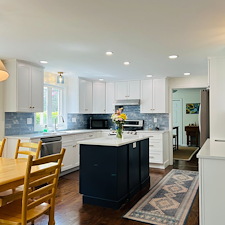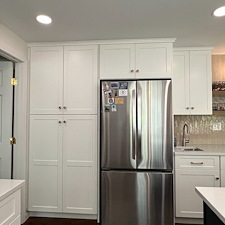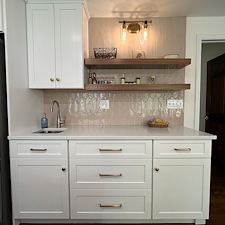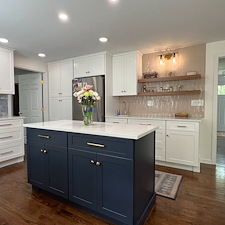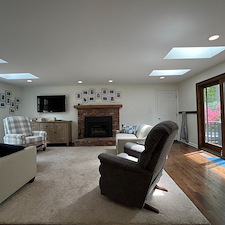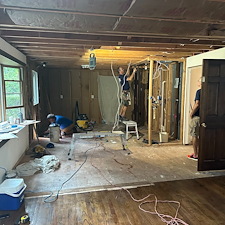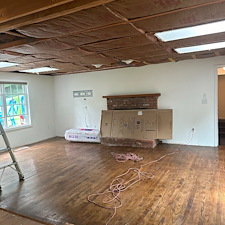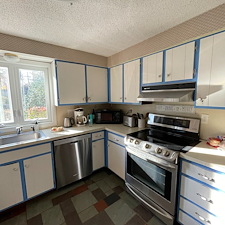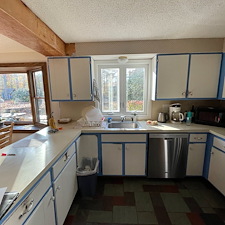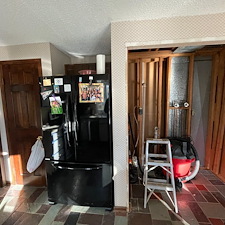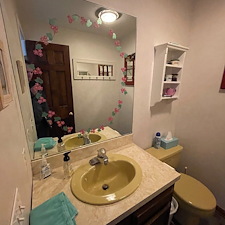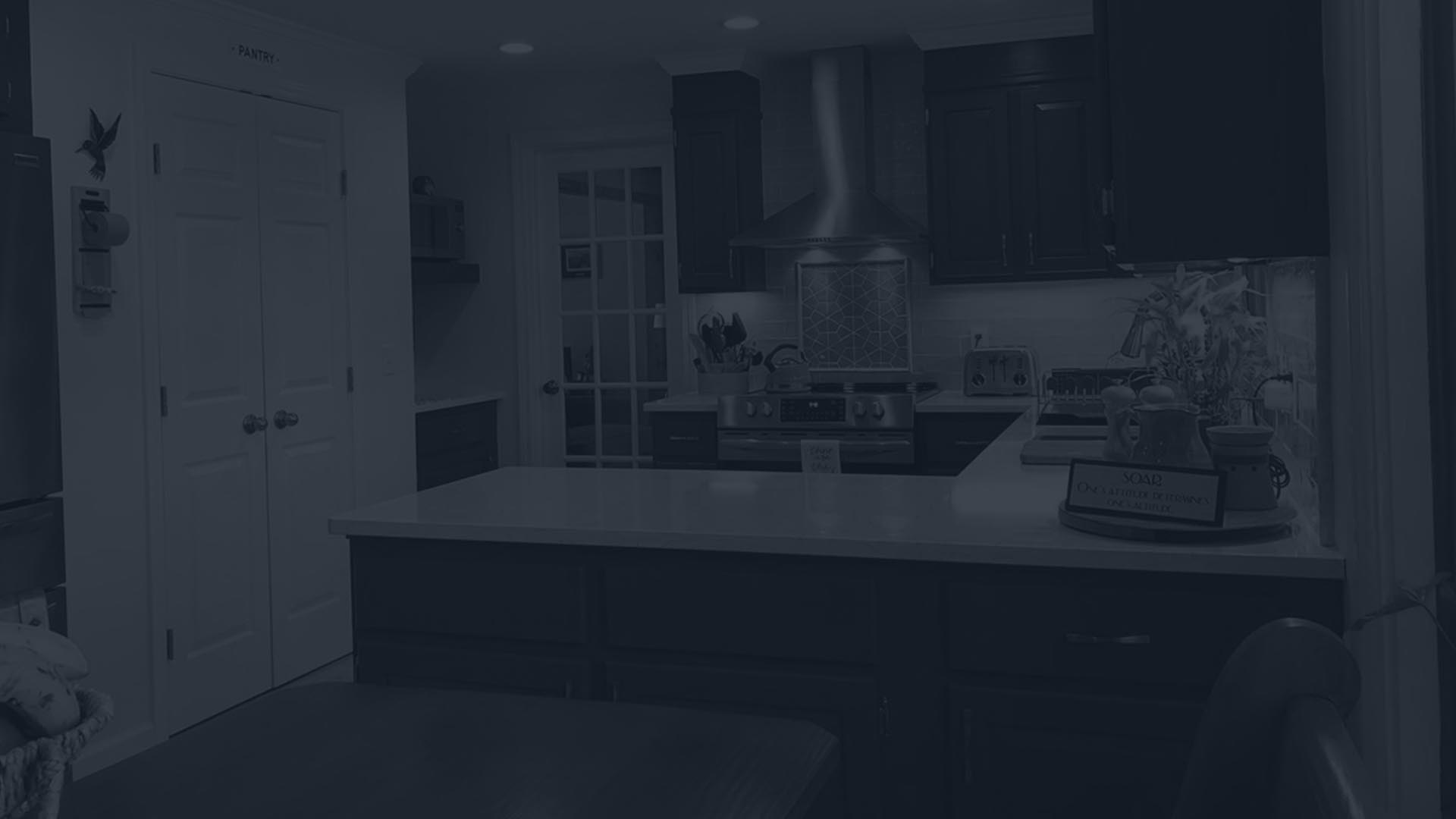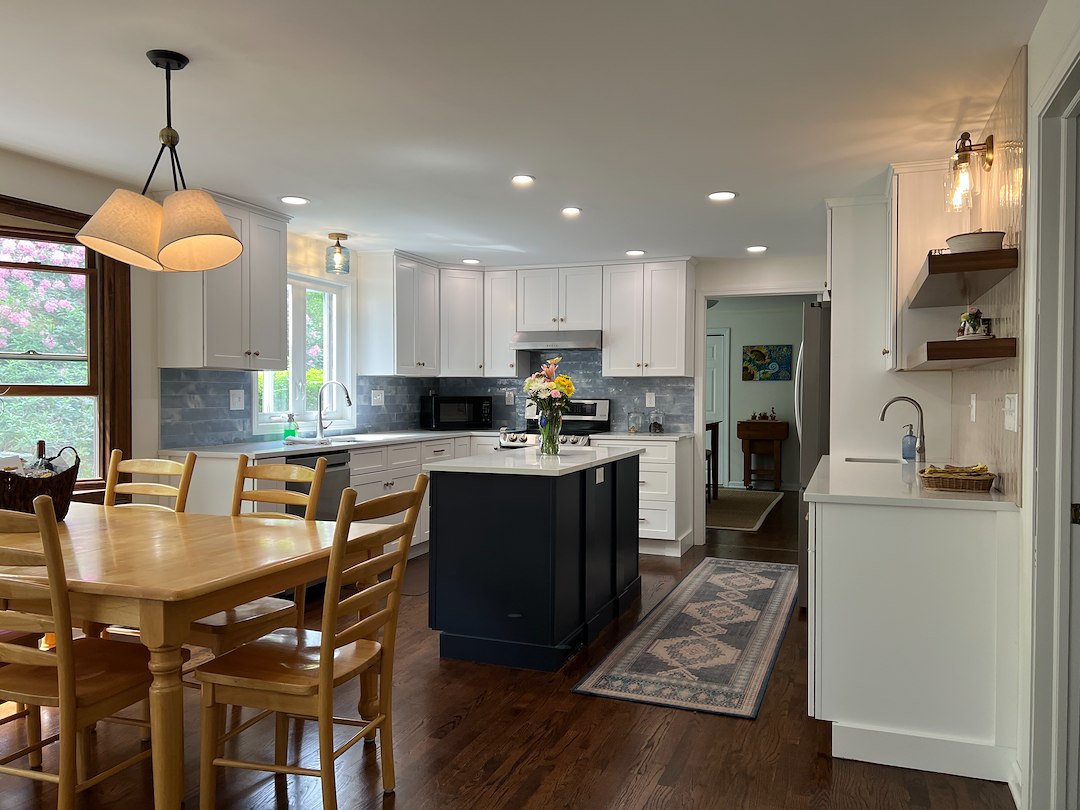
We got a call from a Wallingford couple who ran into one of our crew members wearing a Bencar sweatshirt while hiking a local trail. We had met with them but never moved forward on a project. This time, they took the chance encounter as a sign - they were interested in a kitchen remodeling project!
Their home was a classic early-1990s colonial with a slate floor throughout the kitchen, dining area, entry, and bath. The kitchen had a peninsula dividing the cooking space from the dining area, another half wall between the dining area and the living room, and the laundry was tucked behind bi-fold doors in the kitchen. If you live in Wallingford, this might sound familiar—Bencar Building Systems has worked on quite a few like it!
After an in-home visit to talk through ideas and take measurements, we sent everything to our kitchen designer, Daryl Zorn, at the Bender Showroom in New Haven. Daryl turned their vision into drawings that hit the mark, as always.
We pulled together the full proposal once the homeowners picked out their cabinets, countertops, fixtures, and hardware at the showroom. That includes our labor and materials, plus the work of our trusted electrician, plumber, and tile installer. For this project, we also replaced the slate with new hardwood floors.
With the signed contract in hand, we lined up our trade partners and set the schedule. The project manager, Cody Benson, and client manager, Lisa Burns, along with the on-site crew, kept everything running smoothly from start to finish.
The result? A kitchen they had always dreamed of - and we're proud to have brought it to life.
Budget: $94,000.00
Location: Wallingford, CT
